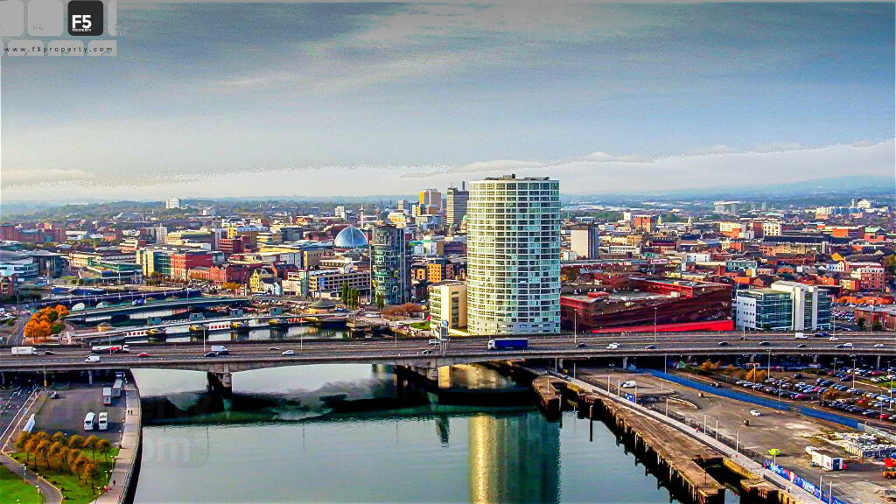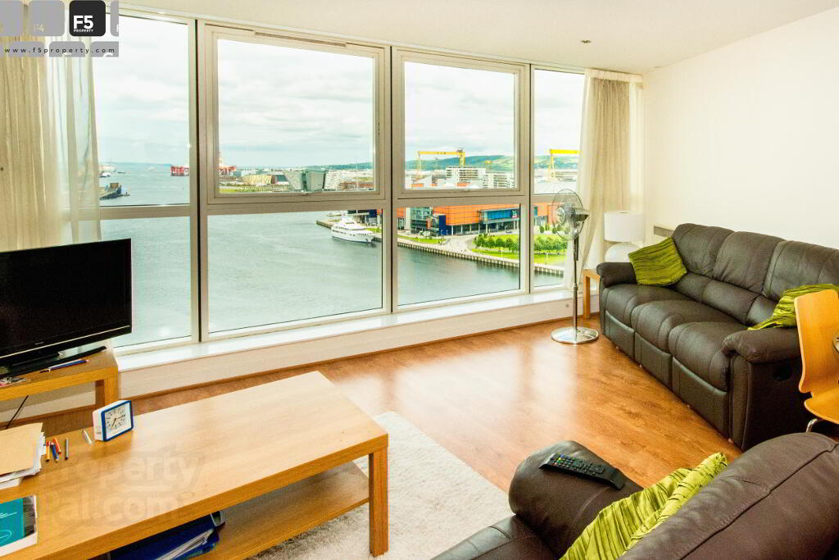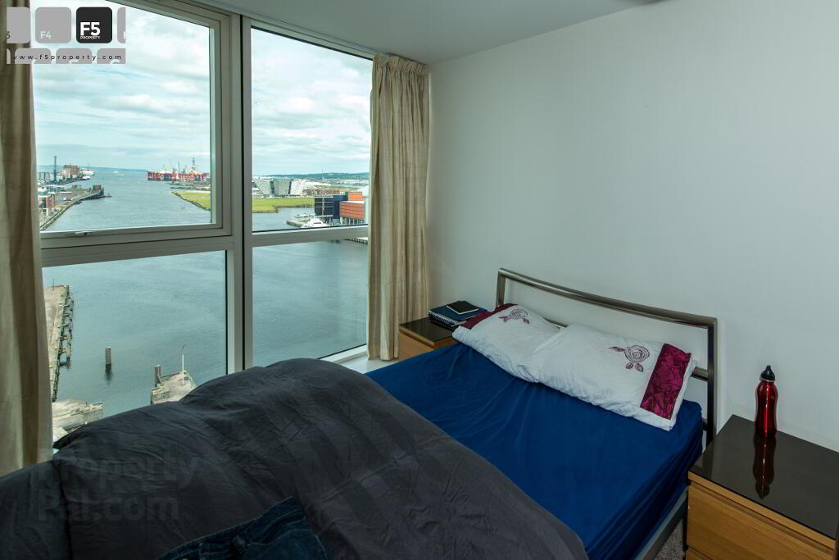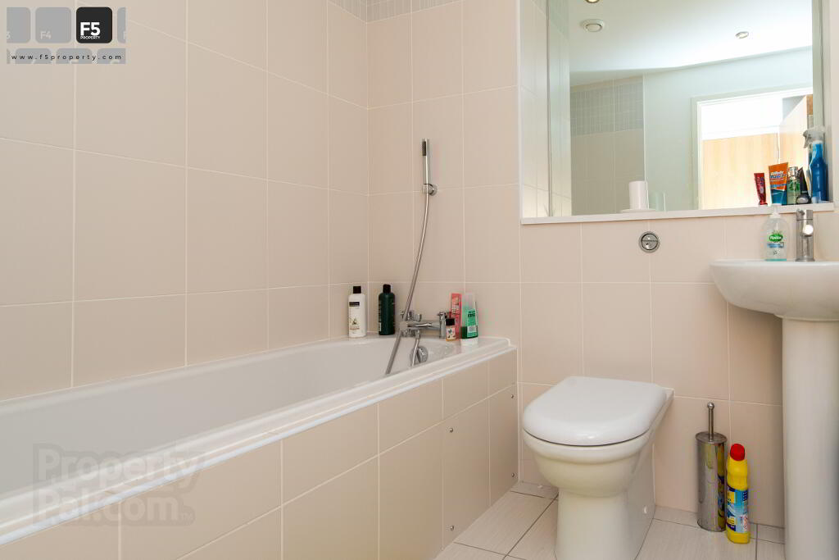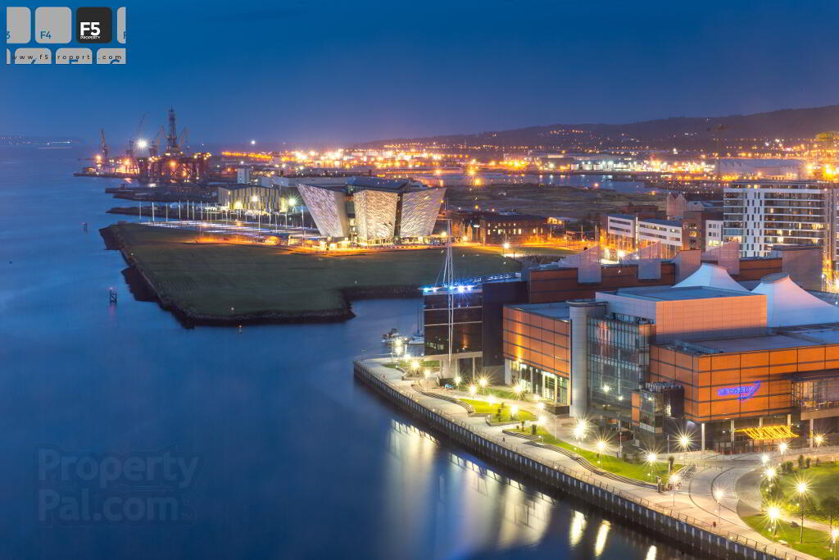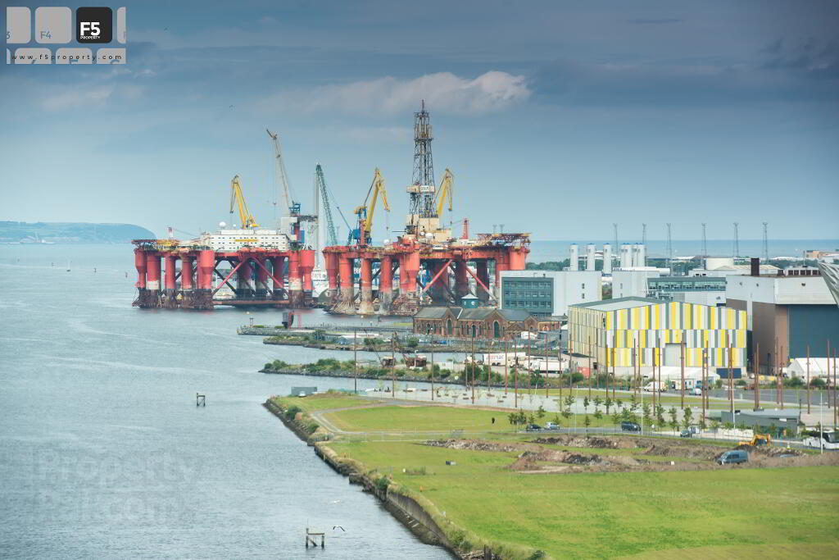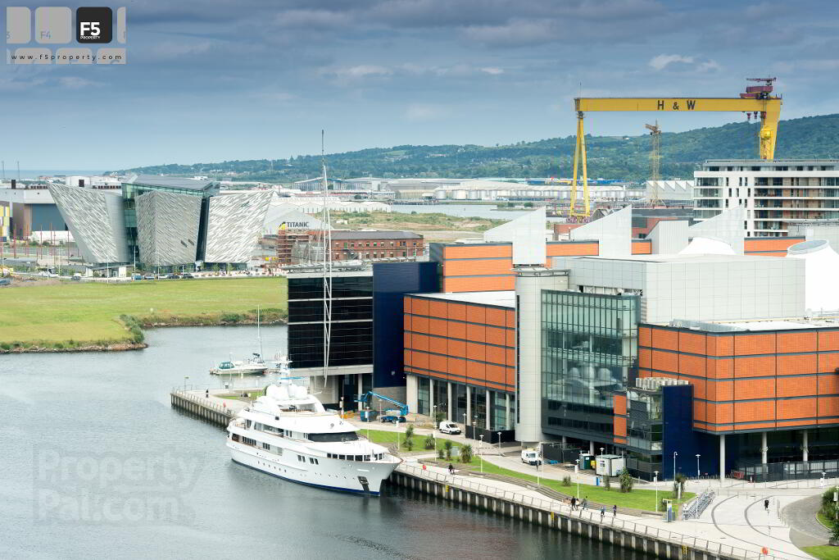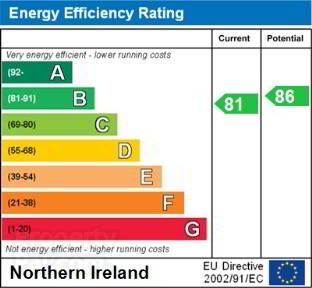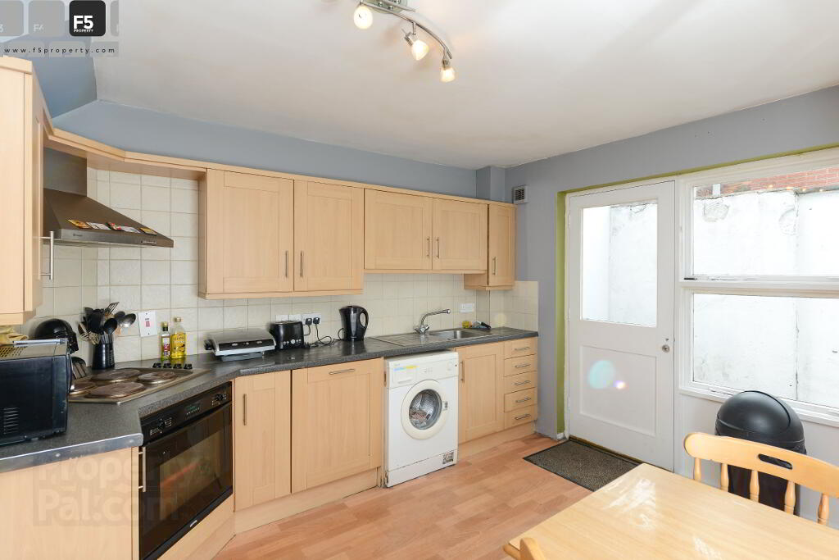This site uses cookies to store information on your computer
Read more
Key Information
| Address | 15-08 The Obel Tower, 62 - 66 Donegal Quay, Belfast |
|---|---|
| Deposit | £1,200.00 |
| Includes Rates | Yes |
| Viewable From | 05/01/24 |
| Available From | 01/02/24 |
| Lease | 12 months |
| Style | Flat |
| Status | Gone |
| Rent | £1,200 / month |
| Bedrooms | 2 |
| Bathrooms | 2 |
| Receptions | 1 |
| Heating | Electric Heating |
| Furnished | Furnished |
| EPC Rating | B81/B86 |
Features
- Two well proportioned double bedrooms; master with en-suite
- Bright spacious lounge
- Kitchen with range of appliances
- Wired for satellite TV
- Security intercom/remote door entry system
- uPVC Double Glazing
- Gated Parking
- Lift access from car park to apartment entrance
- Thermostatically controlled radiators
- MANAGED BY F5 PROPERTY
Additional Information
F5 Property is delighted to offer this superb two bedroom apartment on the 15th floor of the Obel Tower. Located on the banks of the River Lagan, the property offers exceptional views over Belfast City Centre, Belfast Lough and Cave Hill. In addition to its unrivalled city centre convenience, the apartment is fully furnished to a high standard and benefits from an allocated space in the on-site underground car park. The Obel Tower has proven popular amongst the corporate/professional client base, being located a few minute's walk from a fantastic array of shops, bars and award-winning restaurants. The property is also exceptionally well served with excellent access to road and rail links. Early viewing is strongly recommended.
Lounge:
Spacious open plan lounge, dining and kitchen area. Designed to allow an abundance of light throughout the day, together with uninterrupted views of the city and neighbouring hills. High-quality wood laminate flooring, ceiling-to-floor windows and two comfortable sofas add to the appeal of this attractive living space
Kitchen:
Open-plan, custom designed contemporary fitted kitchen with soft close doors, bespoke modern work surfaces with matching integrated electric appliances including oven, induction hob, fridge freezer, washer dryer and dish washer
Bedroom 1:
Large carpeted double bedroom with metal-framed double bed, spacious wardrobe space and an en-suite shower room
En-suite:
Spacious and contemporary en-suite shower room in bedroom 1; white sanitary-ware, complemented by chrome fittings, large wall-mounted mirror and heated brushed chrome towel radiator
Bedroom 2:
Well-proportioned carpeted double bedroom with metal-framed bed and built-in wardrobe
Bathroom:
Modern, tiled bathroom with thermostatic over-bath shower and white sanitary ware, complemented by chrome fittings, large wall mounted mirror and a heated brush chrome radiator
Need some more information?
Fill in your details below and a member of our team will get back to you.

