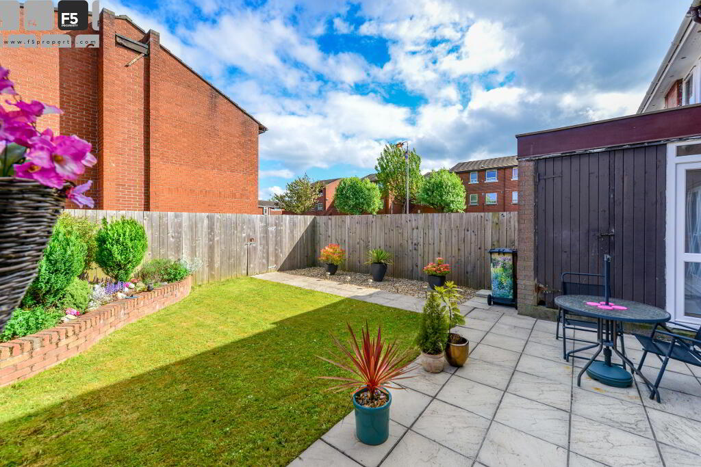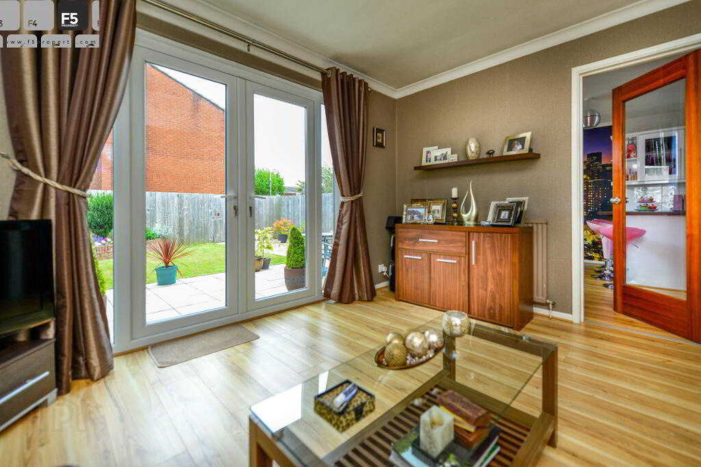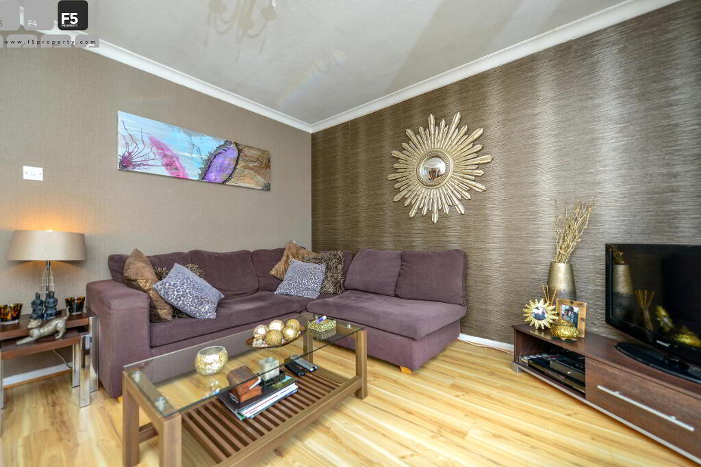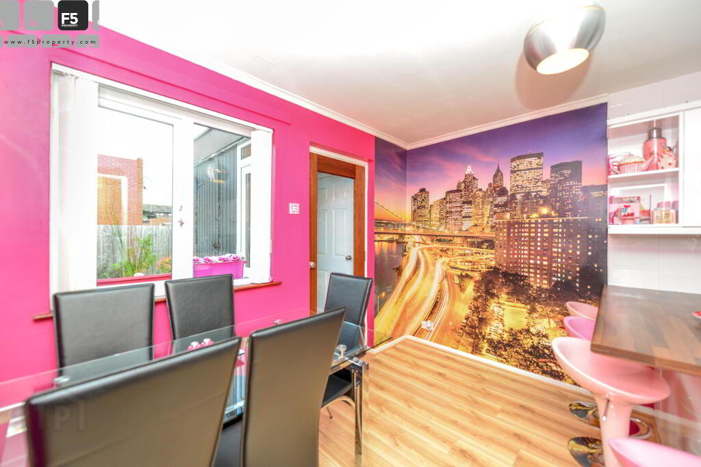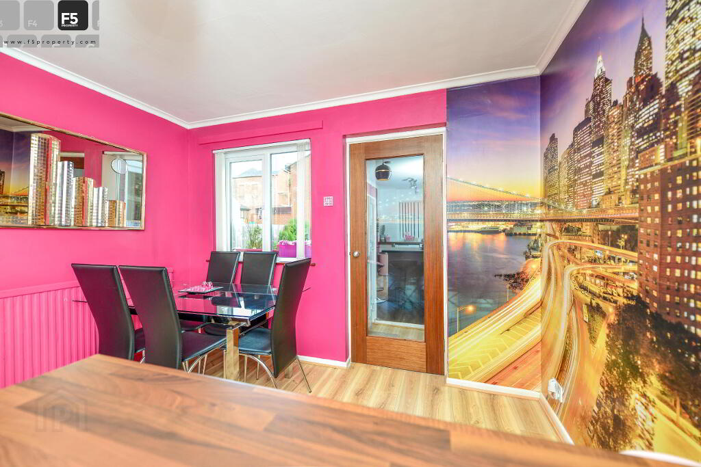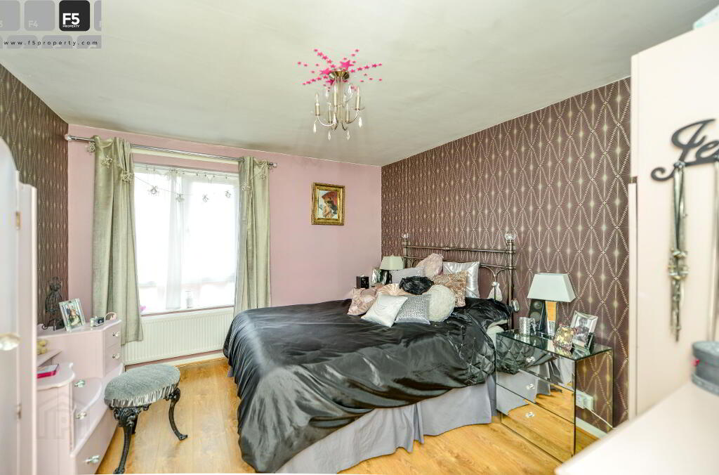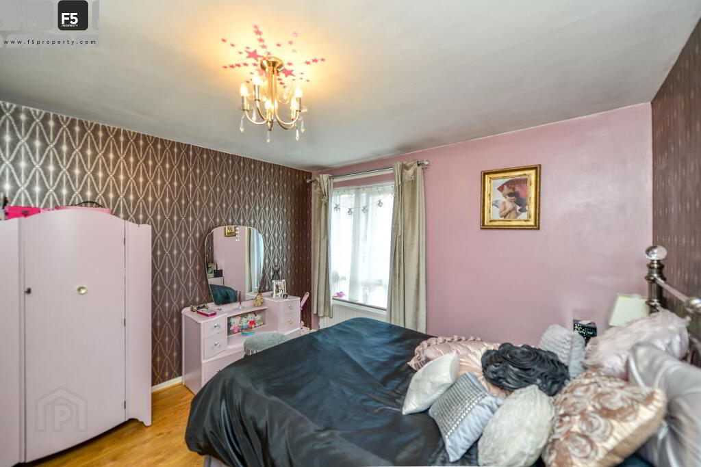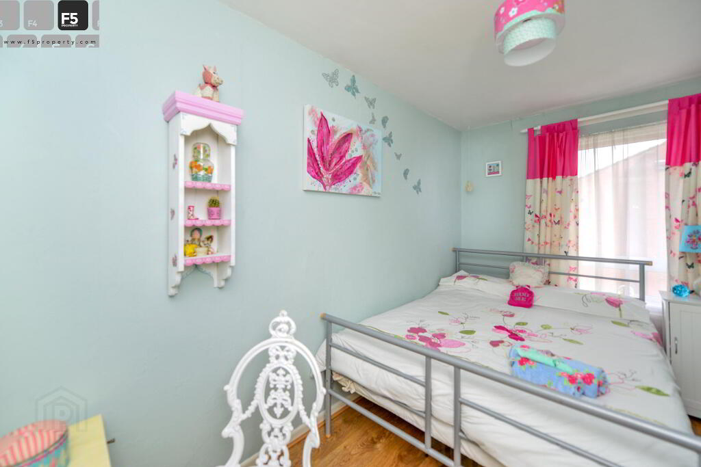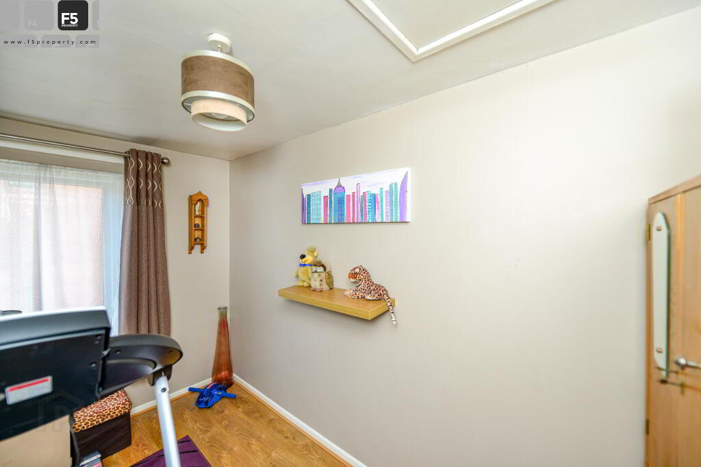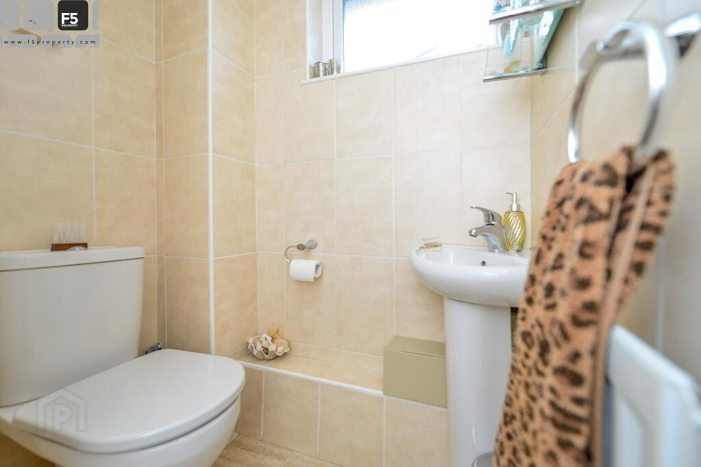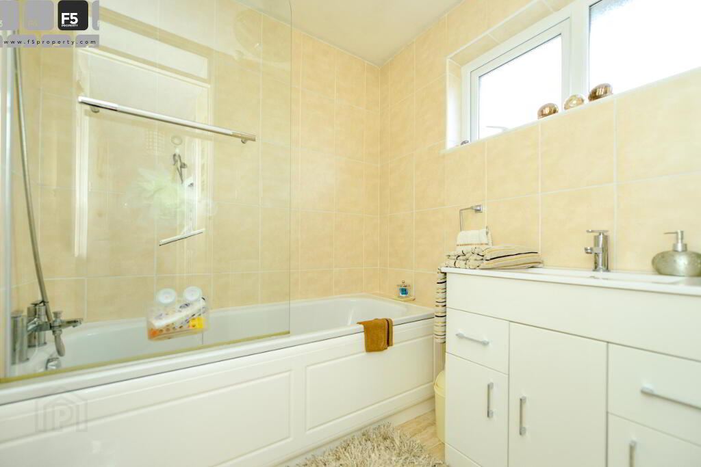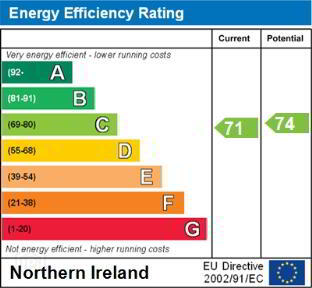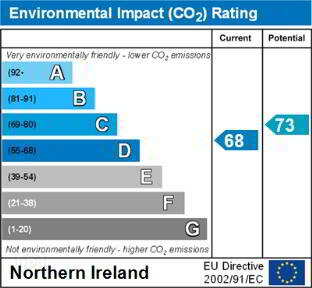This site uses cookies to store information on your computer
Read more
Key Information
| Address | 10 Renfrew Walk, Sandy Row, Belfast |
|---|---|
| Deposit | £900.00 |
| Includes Rates | Yes |
| Available From | 05/09/25 |
| Lease | 12 months |
| Style | Terrace House |
| Status | To let |
| Rent | £900 / month |
| Bedrooms | 3 |
| Heating | Gas |
| Furnished | Furnished |
| EPC Rating | C71/C74 |
Features
- Garden to Rear
- Close to city centre
- Bright spacious lounge
- Bath / shower room with separate WC
- Fully furnished
- Kitchen with range of appliances
- Allocated parking space
- Close to City Hospital
- Gas fired central heating; uPVC double glazing
Additional Information
Hidden away in a quiet residential terrace, about 10 minutes walk from Belfast City Centre and within 10 and 20 minutes walking distance respectively from City and Royal Victoria Hospitals, is this excellent three-bedroom property. Fully furnished and presented to a good standard, it benefits from a rear garden, offering privacy and a sense of space unusual in a city centre environment. The main living areas overlook the garden and as such, benefit from a good deal of sunlight throughout most the day.
Lounge:
High quality laminate flooring, corner suite, double patio doors opening to rear garden, TV stand, coffee table, sideboard
Kitchen:
Attractive kitchen with breakfast bar, washing machine, electric oven and hob, fridge
Dining:
Glass topped table and six chairs, full height cityscape mural. Doorway to rear porch. Open plan to kitchen
Bedroom 1:
Well proportioned double bedroom. Laminate flooring. Metal framed double bed. 2 x double wardrobes
Bedroom 2:
Double bedroom, Laminate flooring. Bedside Cabinet, Double bed
Bedroom 3:
Single bedroom. Laminate flooring, Bedside cabinet, Wardrobe
Bathroom:
Fully tiled. Thermostatic shower over bath. Chrome towel radiator
WC:
Fully tiled
Cloakroom:
Understairs storage. Freezer. Washing machine. Shelved
Garden shed:
Wooden shed. Lawnmower and strimmer
Need some more information?
Fill in your details below and a member of our team will get back to you.

