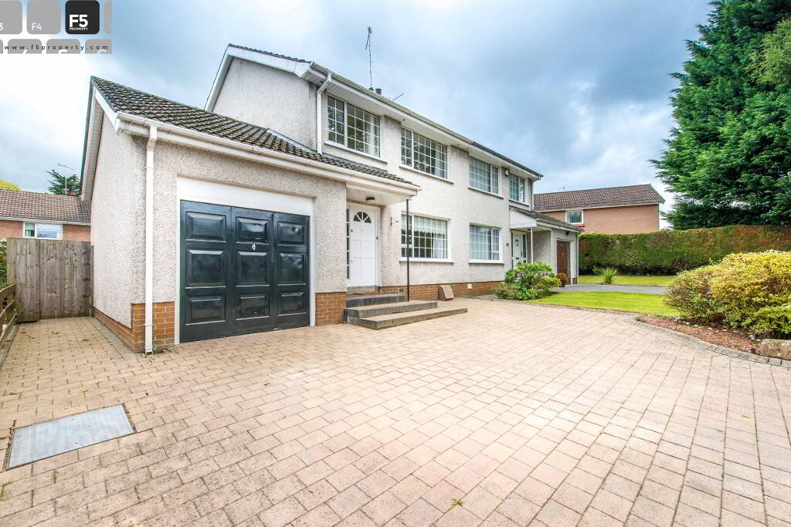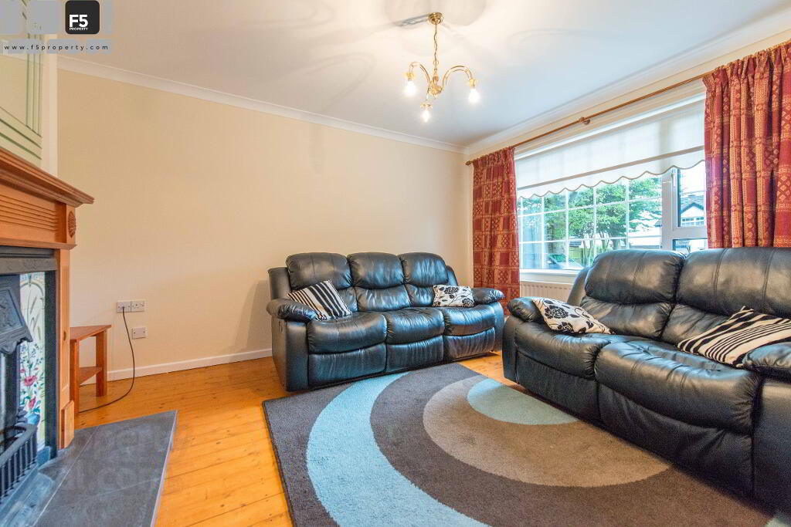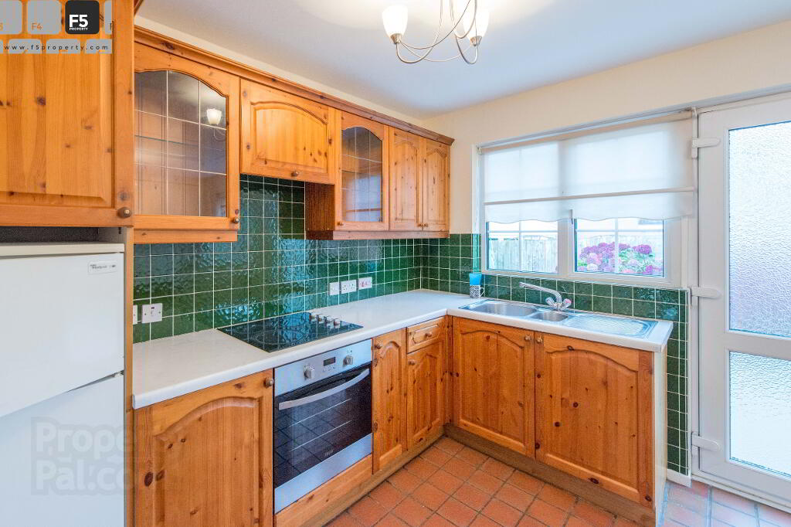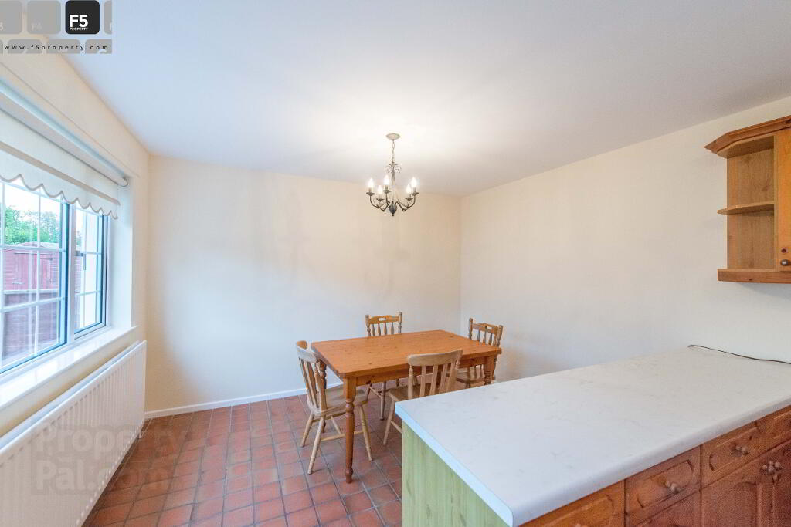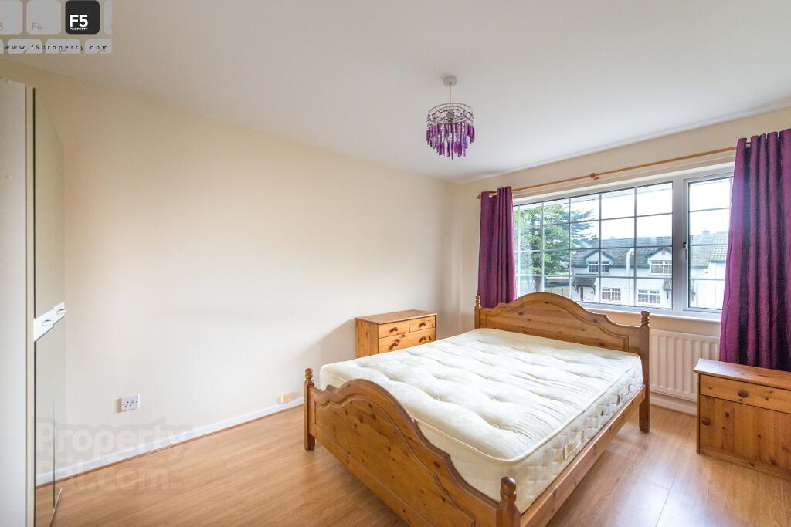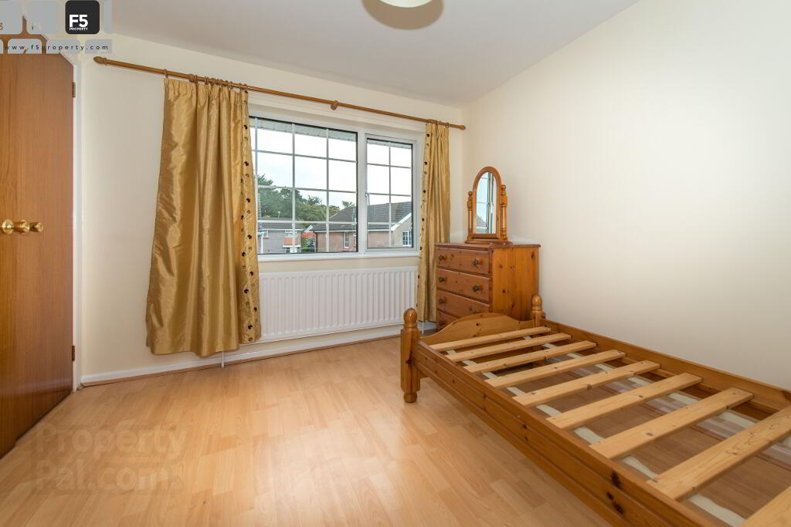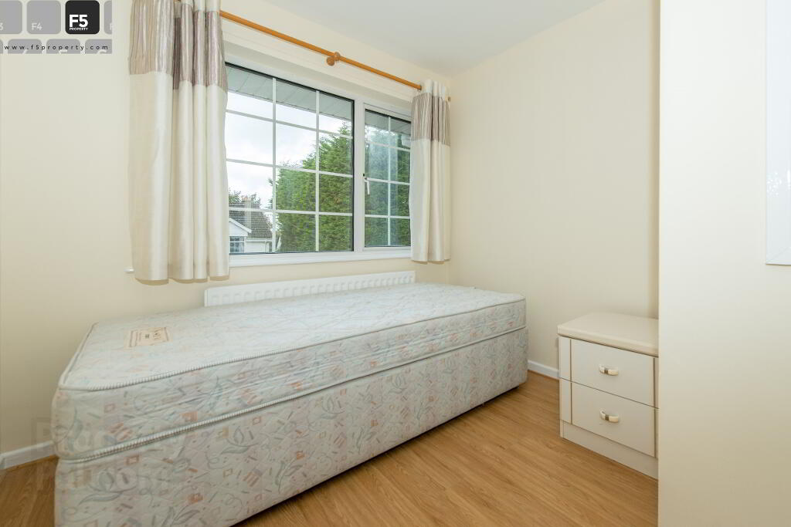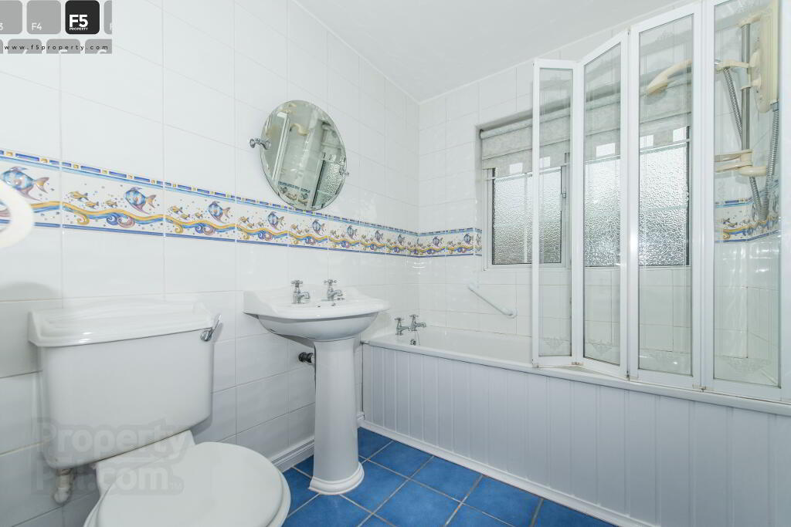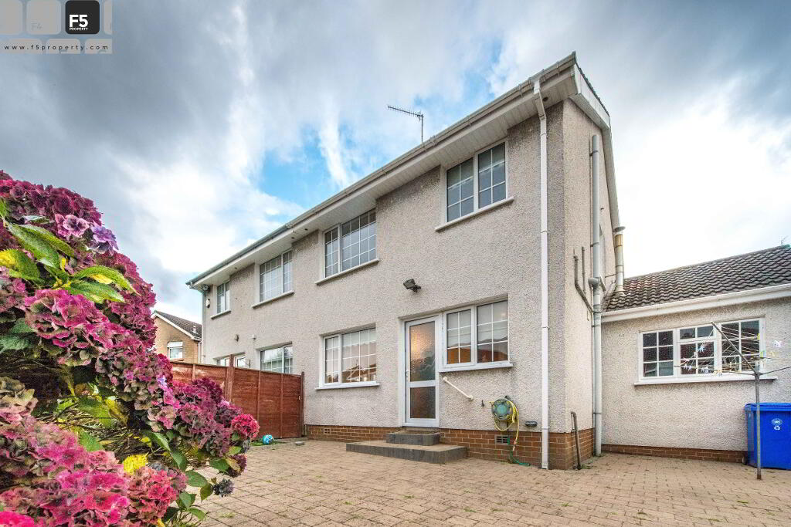This site uses cookies to store information on your computer
Read more
Key Information
| Address | 14 Chippendale Court, Finaghy, Belfast |
|---|---|
| Deposit | £1,100.00 |
| Includes Rates | Yes |
| Viewable From | 11/03/24 |
| Available From | 09/04/24 |
| Lease | 12 months |
| Style | Semi-detached House |
| Status | Gone |
| Rent | £1,100 / month |
| Bedrooms | 3 |
| Bathrooms | 1 |
| Receptions | 1 |
| Heating | Oil |
| Furnished | Furnished |
| EPC Rating | D60/D67 |
Features
- Bright spacious lounge
- Kitchen with a range of appliances, open plan to dining area
- Spacious bathroom
- Enclosed rear garden
- Oil-Fired Central Heating
- uPVC Double Glazing
- Furnished
- Close to Local Railway Station
- MANAGED BY F5 PROPERTY LTD
Additional Information
We are delighted to offer this superb 3 bed semi-detached property located just off Finaghy Road South, close to the junction with Upper Malone Road. This well-presented and spacious family home is conveniently located within easy reach of a wealth of excellent schools and offers convenient access to major arterial routes, with excellent public transport links to both Belfast and Lisburn city centres.
The location offers the added benefit of being on the doorstep of some of Belfast's most popular parks and sporting facilities, including the Mary Peters' Athletics Track, Malone and Dunmurry Golf courses, Sir Thomas and Lady Dixon Park and the Lagan Towpath, all of which are within approximately 15 minutes walk. The property is just a short walking distance from Finaghy village, where there is an array of amenities including supermarkets, cafes, pharmacies, dentists, orthodontists, a health centre and more.
Internally the property has been well-maintained and was re-painted in 2023. The ground floor comprises a bright, spacious lounge and an open-plan kitchen and dining area. The kitchen features generous pine upper and lower cupboards, tiled flooring, and an electric single oven and hob. The first floor comprises two spacious double bedrooms, a well-proportioned single bedroom and a large tiled bathroom.
The property also benefits from oil-fired central heating, uPVC double glazing and a paved driveway with space for up to 3 cars and an enclosed rear paved patio with flower beds.
Kitchen:
Well-presented, open plan kitchen with a range of pinewood upper and lower cupboards, single electric oven with electric hob and stainless steel sink
Dining:
Open plan to kitchen, this is a large dining space with tiled flooring and door leading to rear enclosed patio
Lounge:
Large lounge with laminate wood flooring and operational fireplace
Bathroom:
Bright bathroom with tiled flooring, ceramic wash hand basin and W/C, wall-mounted mirror and bath with electric shower
Bedroom 1:
Spacious double bedroom with laminate wood flooring
Bedroom 2:
Large double bedroom with laminate wood flooring and a built-in wardrobe
Bedroom 3:
Well-presented single bedroom with small built-in storage cupboard and laminate wood flooring
Enclosed patio:
Large, secure enclosed rear paved patio
Garage with washing machine
Need some more information?
Fill in your details below and a member of our team will get back to you.

